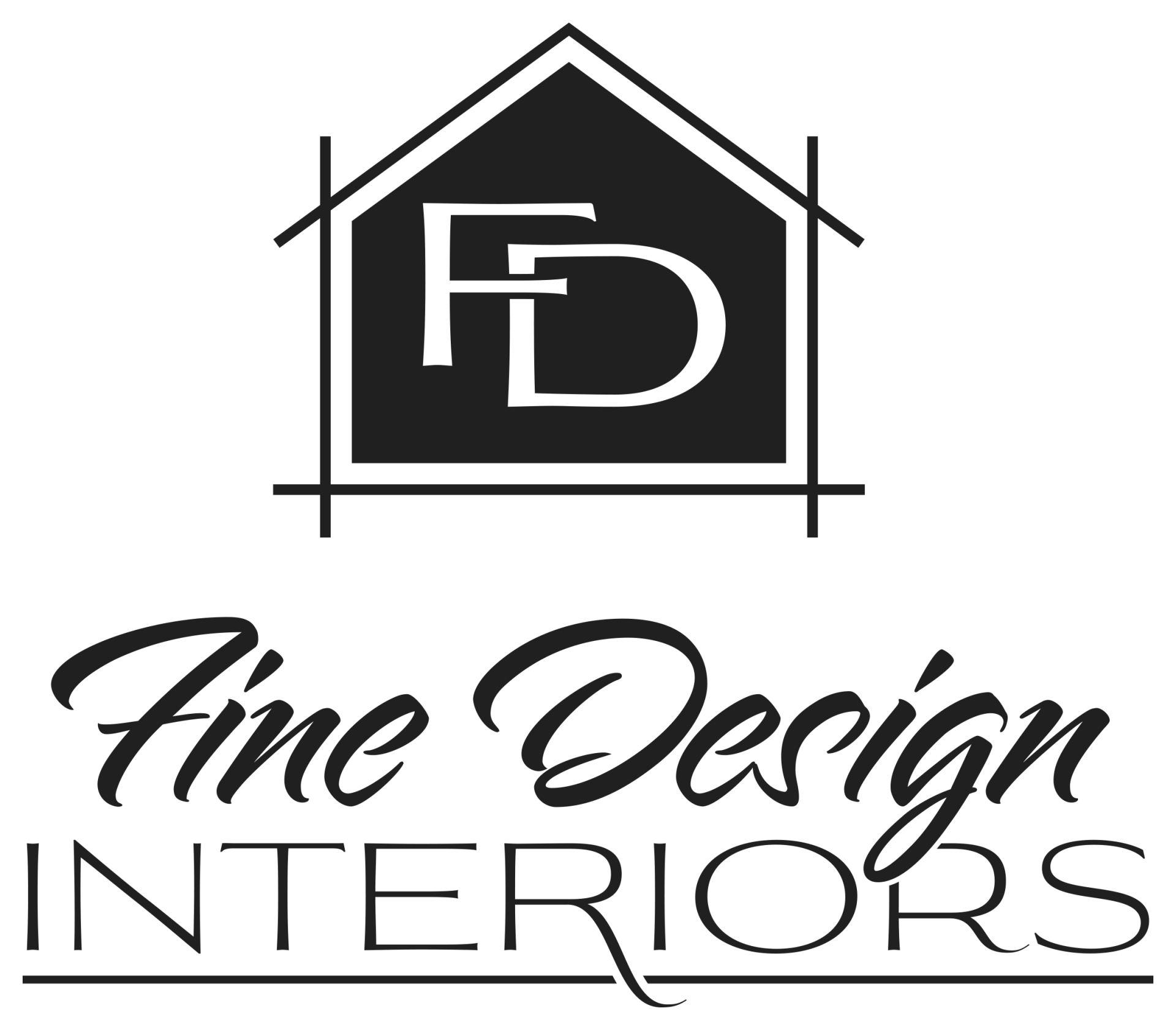Design Services
On-Site Consultation
$395
On-site design consultation up to 2 hours. Required as first step for most design work.
- Answer all your design and space planning questions.
- Review photo inspiration and talk about likes and dislikes.
- Discuss your priorities.
Make a list of questions ahead of time so we don’t miss anything!
Room Renew
Starting at $895 / based on your space and your specific requirements.
- For room design or remodeling, we begin with an on-site one-hour consultation.
- Within two-three weeks, you will receive a Vision Board to help you visualize the overall concept of colors, surface materials, furnishings and a few accessories so you can capture the mood of the new proposed space.
- One-hour presentation in our design showroom and make product selections. As a local dealer, we can be your one-stop source for all your re-design or new construction finishes.
- Once selections are made, for an additional $195 per room*, we can provide 3D photorealistic room renderings.
*Technical drawings and 3D photorealistic room renderings for custom kitchen and bathroom remodels start at $700 per each.
Changes to the original Vision Board or additional drawings and revisions are billed at an hourly rate of $195.
Custom Design and Project Coordination
This is a full-service package from design conception to project completion for remodels.
The design phase will be billed at a flat fee based on the number of hours anticipated.
- Help with all material and finish selections - flooring, paint, cabinetry, lighting, fixtures, window treatments, furniture and accessories.
The implementation phase is charged at a rate of 15% of the total project cost if more than $100,000 or 20% of the total project cost if less than $100,000.
- Project coordination includes point of contact/liaison for contractors/trades - coordinating communications/site meetings with trades, scheduling, orders, deliveries, and installations, and overseeing final deliveries/load-in - putting the total design together.
New Home Construction
This is a full-service package from design conception to project completion for new construction.
- Provide design options and floor plans including 3D drawings/photorealistic room renderings.
- Serve as point of contact/liaison for contractors - coordinating ordering and installations.
- Attend every planning meeting (architect, builder, subs).
- Help with all material and finish selections - flooring, paint, cabinetry, lighting, fixtures, window treatments, furniture and accessories.
- Oversee final deliveries/load-in, putting total design together.
Fees start at 2.5% of the total home cost.

